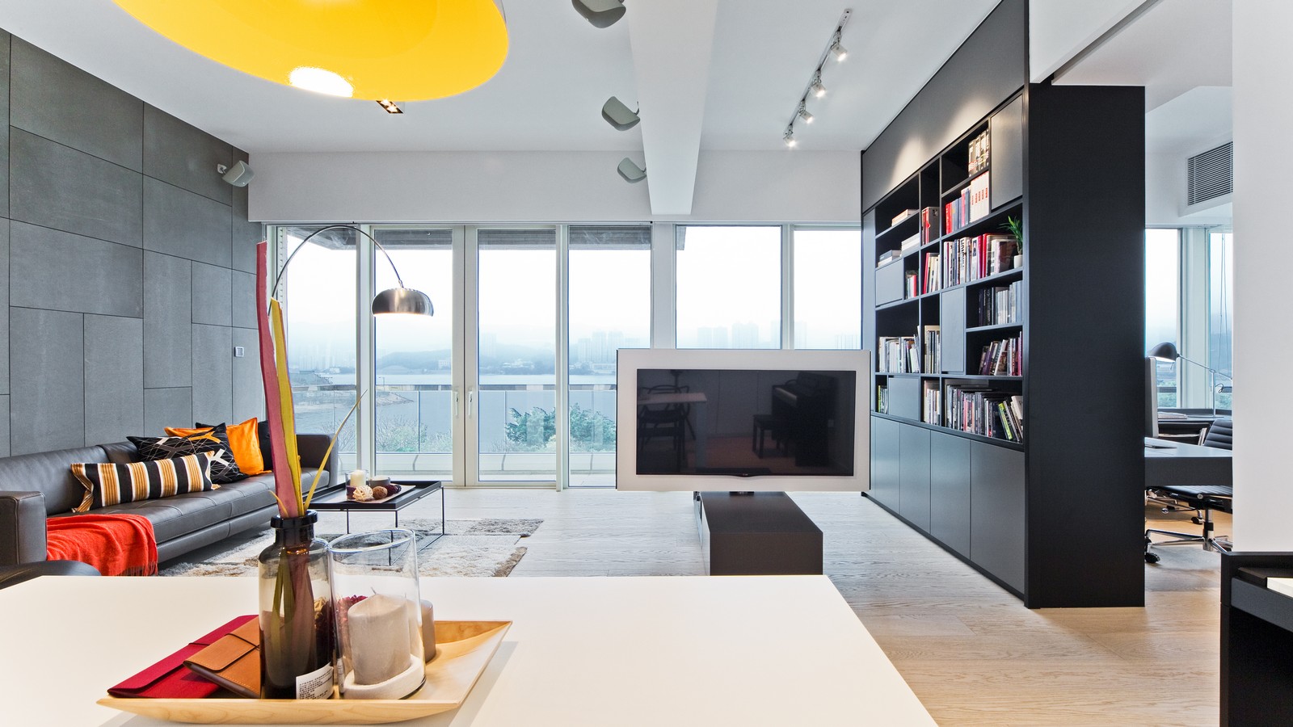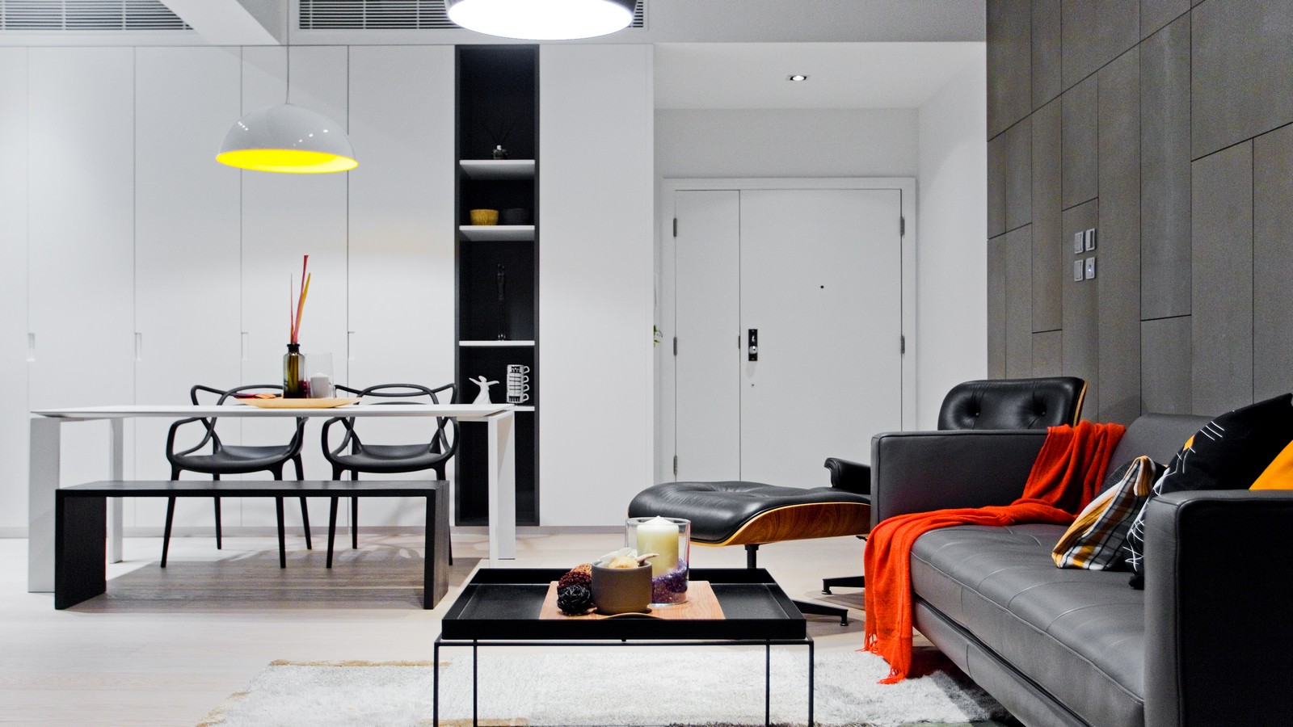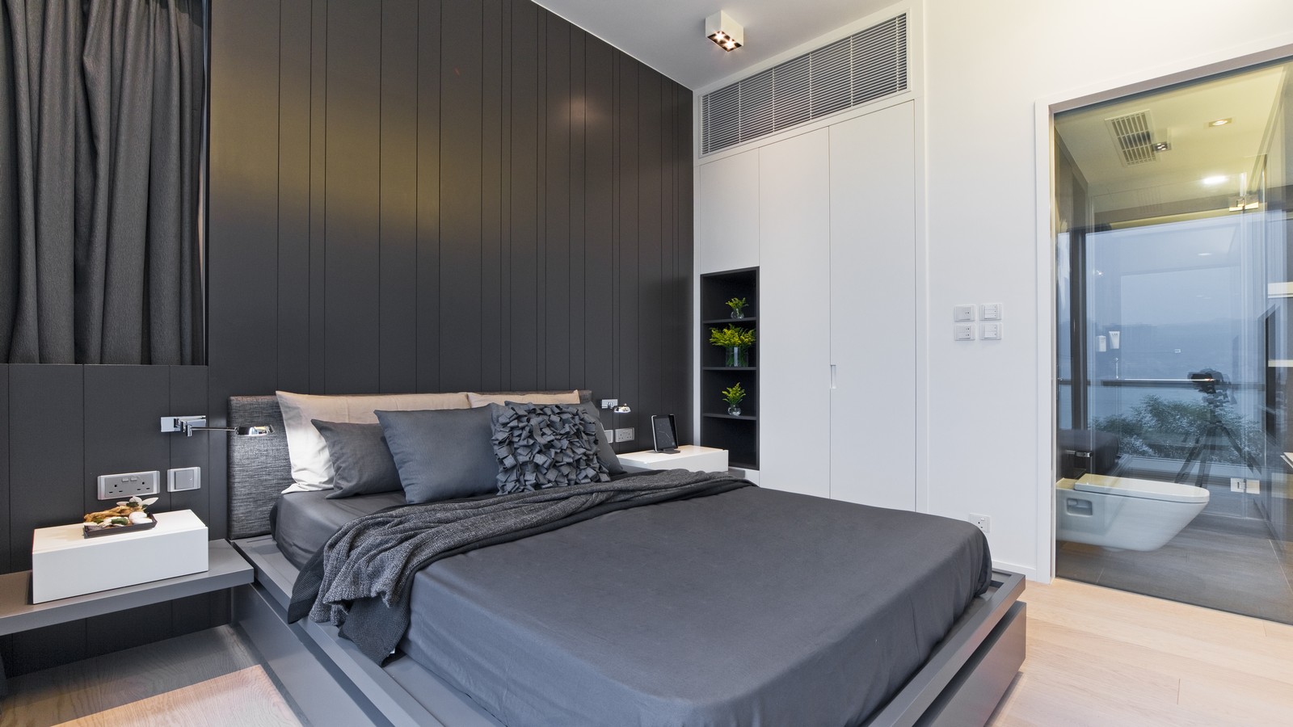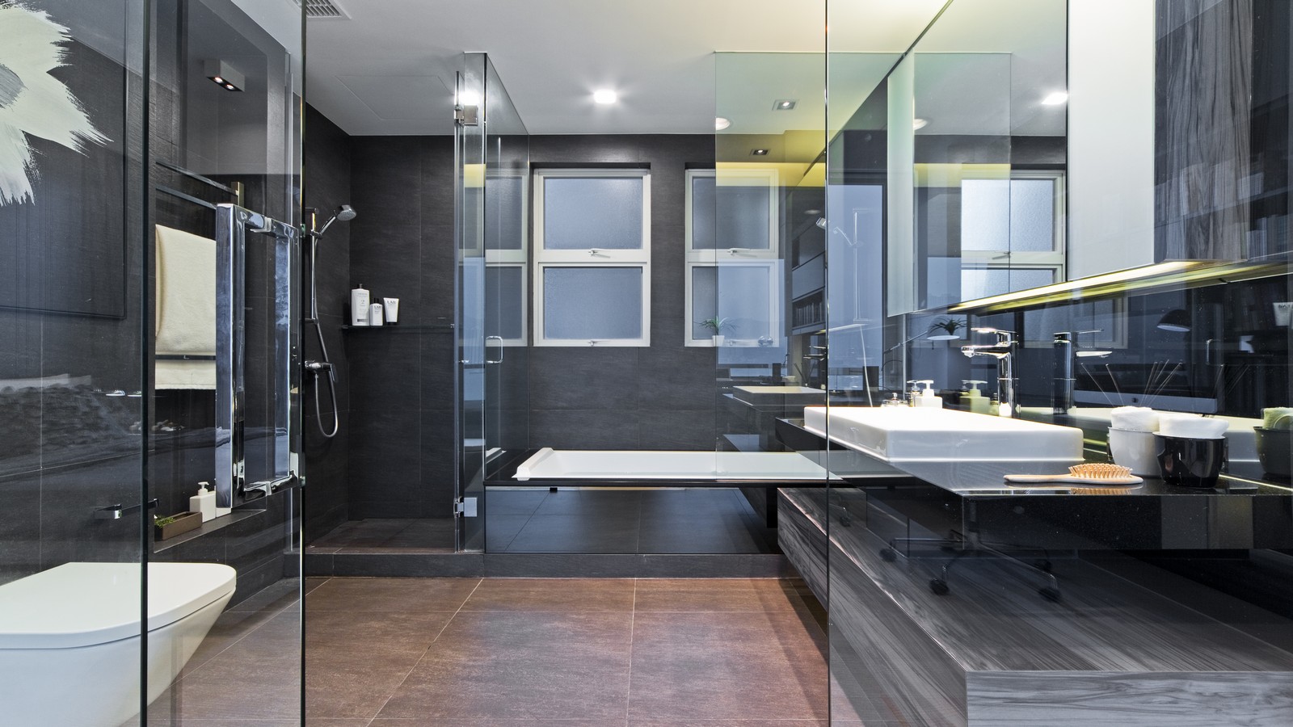Park Island
The owner of this brand-new apartment gave Artwill the shortest brief ever – full control over the whole design. Since the couple was so open, we thought open too, and we meant it. The original layout had three bedrooms, but we knocked all of the walls down to create essentially a loft space. The only walls we kept were for the kitchen and guest bathroom. In doing so, we maximized the views onto the stunning Tsing Ma and Ting Kau Bridge through the balcony doors that ran the full length of the apartment. Without any walls, one could now see through the whole 37-foot long apartment – a big difference from the original 11 feet of visibility room-to-room.
One of the few things the couple had a lot of were books. We installed two rows of bookshelves in the apartment – not only because they could serve as storage units, but also because they were the perfect partitions to delineate out a living area, working area, and bedroom. Shelves not filled up completely would allow light to come through from the next room, charging the apartment with a natural brightness.
The only real requirement the owner had was to form a sanctuary, an escape from the busy world outside. By removing all partitions, we created a vast, open space for the couple to forget the cramped and stressful world outside. But we took further care to ensure their comfort: a freestanding, swivel TV shelf, L-shaped workstations for both the husband and wife, and a roomy master bathroom with both a shower and tub.











